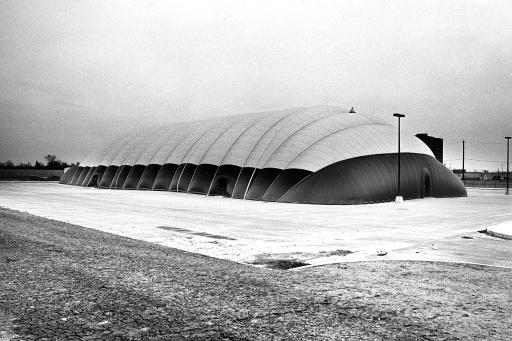Reporter: Buffalo

Share your feelings about this article

Marvellous00

Right on00

Good00
people reacted
Quality of writing
Content truthfulness
Importance to community
Quality of writing
Content truthfulness
Importance to community
A contribution is an additional perspective to the primary article. You may add your contribution to the article and it will be featured below the primary article. Each contribution will follow the article in order of date added.
Get all the articles you want to read to know about your town at one place.
Subscribe Now Subscribe NowPlease select the Terms of Service (TOS) that are affected by or relevant to this article. Your selection will help us understand why you are flagging this article.
WikiXM use cookies to ensure that we give you the best experience on our website. If you continue to use this site we will assume that you are happy with it. Read more about cookies here
Introducing Your Local Garage where you can post and sell everything you have wanted to sell.

Post upto 5 items for free. After that it's just $20 a year to post up to 50 items in your own Garage.
Directly Communicate with buyers.
Get direct feedback from Buyers to improve your postings.
Receive updates and reminders on items posted but not sold to improve sales.
Selling analytics
Your Garage will come with more selling features to help you get your items sold fast!
The site is protected by reCAPTCHA
You need to verify your email to proceed
The site is protected by reCAPTCHA
The site is protected by reCAPTCHA
Welcome to WikiXM. Become the voice of your town.
Sign up now
The site is protected by reCAPTCHA
WikiXM is a local news platform that brings local news back to your town. WikiXM is where users can create, discuss and read the news that's important to them. Your town has 1000's of activities going on every day, with many different viewpoints that make your town unique. On WikiXM, viewers can create articles, read, comment and contribute to other articles to bring out viewpoints that make your town unique. Our goal is to enable each town to gain full insight into every aspect of the news and topics that are impacting it. WikiXM is where civil conversation can be had and insight gained.
The WikiXM news platform promotes the local user audience to monitor the news in ways that fits each town's needs. The users monitor and help keep content civil by a flagging and rating system that promotes positive activity and demotes or removes negative activity.
We also promote those that initiate their towns WikiXM news site through our founder pages. The Founders are forever kept on the town's founder pages and are promoted on a frequent basis.
WikiXM promotes reporters that the town reads and rates highly. Reporters will be highlighted and given higher article ranking as they build their following and ranking. Reporters that achieve certain status levels will be given more privileges and greater status within their town's platform.
As WikiXM grows, articles will achieve higher levels of readership and geography. Whats discussed in one town may be important in others regardless of location. Our goal is to make our reporters rock stars!
There are a million interesting topics going on in your town today, report and discuss them on WikiXM. One day, the world may be following you.
The site is protected by reCAPTCHA
Town Requested
The site is protected by reCAPTCHA
The site is protected by reCAPTCHA
Welcome to , town news page.
The site is protected by reCAPTCHA
Welcome to WikiXM. Become the voice of your town.
Sign up as a reporter
The site is protected by reCAPTCHA
